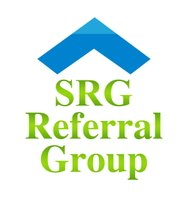UPDATED:
Key Details
Property Type Single Family Home
Sub Type Detached
Listing Status Active
Purchase Type For Sale
Square Footage 5,980 sqft
Price per Sqft $234
Subdivision None Available
MLS Listing ID VALO2096120
Style Cape Cod
Bedrooms 5
Full Baths 3
Half Baths 2
HOA Y/N N
Abv Grd Liv Area 4,180
Year Built 1994
Available Date 2025-05-31
Annual Tax Amount $9,358
Tax Year 2025
Lot Size 14.190 Acres
Acres 14.19
Property Sub-Type Detached
Source BRIGHT
Property Description
Entering the house, you'll discover a living space that rivals the beauty of the yard. Everyday luxuries include hardwood flooring throughout, stylish lighting, sunlight, neutral colors, open floor plan, and wood burning fireplaces in the living room, primary bedroom and basement recreation room.
Flowing like easy conversation into the dining room, living room, deck, and backyard, the roomy gourmet kitchen has been updated for luxury and convenience. A delicious concoction of quartzite counters, complemented by a fashionable backsplash of ceramic tiles. In light that is both stylish and natural, this gourmet hub is a stage that is ready for a long run of great performances. Culinary endeavors are powered by premium commercial grade appliances from Bosch, BlueStar, and Perlick. This is an eat-in kitchen, provisioned with generous pantry space. The kitchen is designed around entertaining, the beverage bar links all the spaces together providing ample space for any host!
The newly updated ensuite primary bedroom, conveniently located on the main-floor, is an expansive launch pad for the day. In addition to the convenience of the brand new private bathroom, you will find plenty of walk-in closet space to let your wardrobe breathe. A sitting area adds still more flexibility. A wood burning fireplace provides warmth and aroma. The other bedrooms, all distinct, tranquil, and rich with closet space, are distributed throughout the house for privacy, and ready to be personalized by some lucky inhabitant. Walk-out basement serves as home office, a rec room, multi-purpose room, and guest quarters. The garage will protect your car from the weather, or you can get creative by treating it as additional flex space.
Merely just outside of all the liveliness of town, the home also offers a painless commute to Frederick or Northern VA. As if that's not enough, you'll also enjoy views of the mountains and the woodlands.
Someone's going to be very happy here . . . let it be you!
Location
State VA
County Loudoun
Zoning AR1
Rooms
Basement Connecting Stairway, Outside Entrance, Full, Fully Finished, Walkout Level, Garage Access, Interior Access, Rear Entrance, Windows
Main Level Bedrooms 1
Interior
Interior Features 2nd Kitchen, Additional Stairway, Combination Kitchen/Living, Crown Moldings, Dining Area, Entry Level Bedroom, Family Room Off Kitchen, Floor Plan - Open, Kitchen - Eat-In, Kitchen - Gourmet, Primary Bath(s), Stove - Wood, Upgraded Countertops, Wood Floors
Hot Water Propane, Electric
Heating Heat Pump(s)
Cooling Central A/C
Flooring Hardwood
Fireplaces Number 3
Fireplaces Type Wood
Equipment Commercial Range, Dishwasher, Disposal, Dryer, Washer, Exhaust Fan, Oven - Double, Oven - Wall, Oven/Range - Gas, Refrigerator, Stainless Steel Appliances
Fireplace Y
Appliance Commercial Range, Dishwasher, Disposal, Dryer, Washer, Exhaust Fan, Oven - Double, Oven - Wall, Oven/Range - Gas, Refrigerator, Stainless Steel Appliances
Heat Source Propane - Leased, Electric
Laundry Main Floor
Exterior
Exterior Feature Deck(s), Porch(es), Screened, Patio(s)
Parking Features Additional Storage Area, Basement Garage, Covered Parking, Garage - Rear Entry, Garage Door Opener, Inside Access, Oversized
Garage Spaces 14.0
Fence Fully
Pool Gunite, In Ground
Water Access N
View Mountain, Pasture, Panoramic, Scenic Vista
Roof Type Architectural Shingle,Metal
Street Surface Gravel
Accessibility None
Porch Deck(s), Porch(es), Screened, Patio(s)
Road Frontage City/County
Attached Garage 2
Total Parking Spaces 14
Garage Y
Building
Lot Description Cleared, Stream/Creek, Backs to Trees, Front Yard, SideYard(s), Rear Yard, Private, Secluded
Story 2
Foundation Permanent, Block, Brick/Mortar
Sewer Gravity Sept Fld
Water Well
Architectural Style Cape Cod
Level or Stories 2
Additional Building Above Grade, Below Grade
Structure Type Vaulted Ceilings,Dry Wall
New Construction N
Schools
School District Loudoun County Public Schools
Others
Pets Allowed Y
Senior Community No
Tax ID 296308852000
Ownership Fee Simple
SqFt Source Assessor
Special Listing Condition Standard
Pets Allowed No Pet Restrictions
Virtual Tour https://pictureperfectllctours.com/40625-Tankerville-Rd-1/idx




