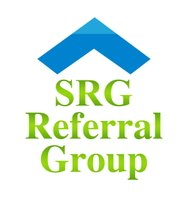OPEN HOUSE
Sun Jun 01, 12:00pm - 2:00pm
UPDATED:
Key Details
Property Type Townhouse
Sub Type End of Row/Townhouse
Listing Status Active
Purchase Type For Sale
Square Footage 2,140 sqft
Price per Sqft $275
Subdivision Old Trail
MLS Listing ID 665019
Style Other
Bedrooms 3
Full Baths 3
Half Baths 1
Condo Fees $50
HOA Fees $304/qua
HOA Y/N Y
Abv Grd Liv Area 2,140
Year Built 2023
Annual Tax Amount $5,000
Tax Year 2025
Property Sub-Type End of Row/Townhouse
Source CAAR
Property Description
Location
State VA
County Albemarle
Zoning R-1
Rooms
Other Rooms Living Room, Dining Room, Kitchen, Foyer, Laundry, Office, Full Bath, Half Bath, Additional Bedroom
Basement Full
Interior
Heating Central, Heat Pump(s)
Cooling Central A/C, Heat Pump(s)
Flooring Ceramic Tile
Inclusions All kitchen appliances, window rods, curtains and blinds, light fixtures, all 6 TV mounts, 4 TV's (Office, living room, 2 bedroom upstairs), Patio Furniture, Office bookshelf and desk
Equipment Washer/Dryer Hookups Only
Fireplace N
Window Features Double Hung,Low-E,Screens
Appliance Washer/Dryer Hookups Only
Heat Source Electric
Exterior
Amenities Available Tot Lots/Playground, Jog/Walk Path
View Mountain
Roof Type Architectural Shingle
Accessibility None
Garage N
Building
Story 3
Foundation Concrete Perimeter
Sewer Public Sewer
Water Public
Architectural Style Other
Level or Stories 3
Additional Building Above Grade, Below Grade
Structure Type 9'+ Ceilings
New Construction N
Schools
Elementary Schools Brownsville
Middle Schools Henley
High Schools Western Albemarle
School District Albemarle County Public Schools
Others
HOA Fee Include Management,Reserve Funds,Road Maintenance,Trash,Lawn Maintenance
Ownership Other
Security Features Carbon Monoxide Detector(s),Security System,Smoke Detector
Special Listing Condition Standard
Virtual Tour https://johngarwell.picflow.com/pl8c22975t/asset_5US3n22AYPgd9qUJ?autoplay=true




