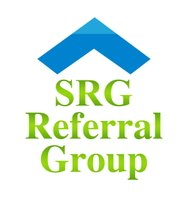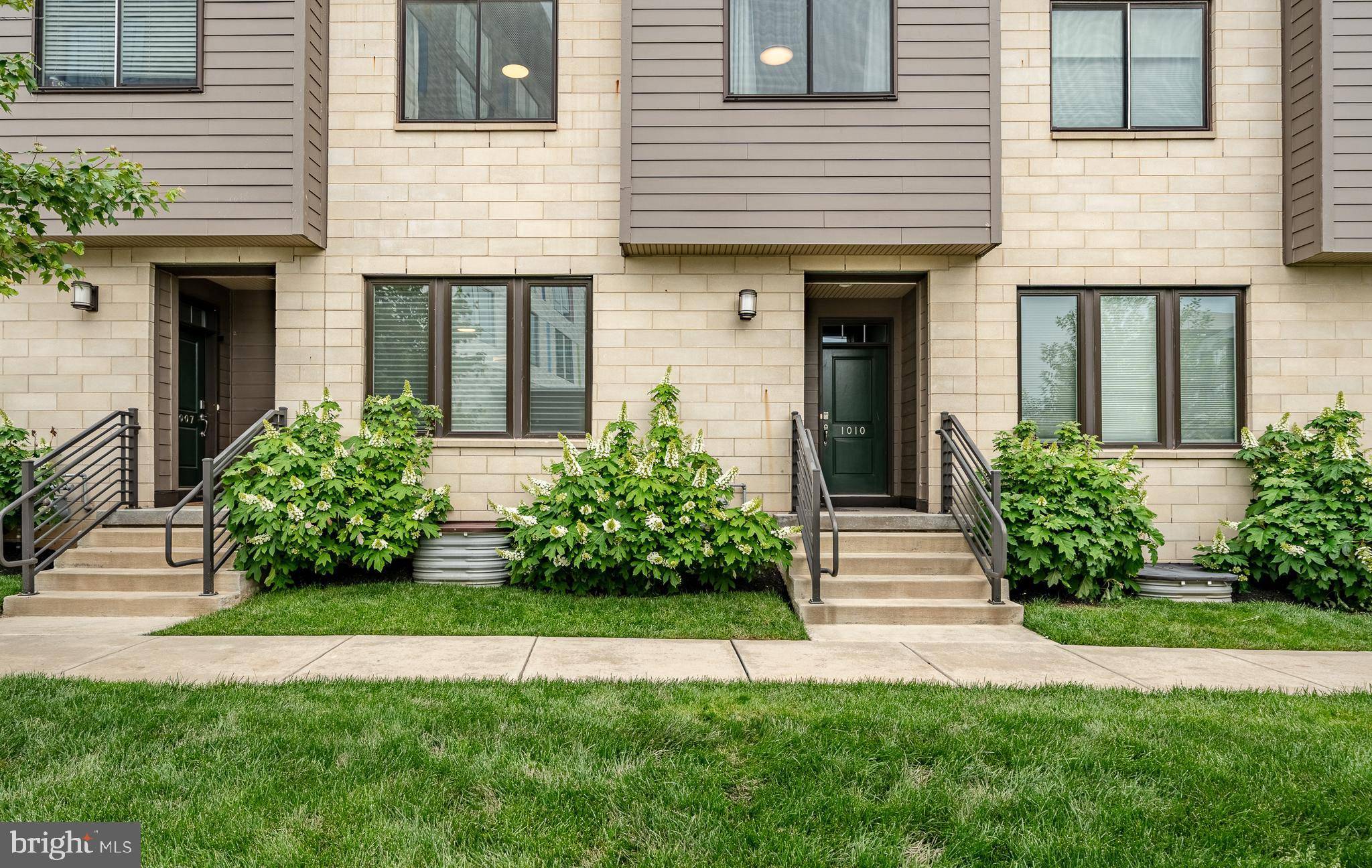OPEN HOUSE
Sun Jun 08, 12:00pm - 2:00pm
UPDATED:
Key Details
Property Type Townhouse
Sub Type Interior Row/Townhouse
Listing Status Coming Soon
Purchase Type For Sale
Square Footage 2,263 sqft
Price per Sqft $304
Subdivision Brownstones At Vf
MLS Listing ID PAMC2142530
Style Carriage House
Bedrooms 4
Full Baths 3
Half Baths 1
HOA Fees $342/mo
HOA Y/N Y
Abv Grd Liv Area 2,263
Year Built 2018
Available Date 2025-06-03
Tax Year 2019
Property Sub-Type Interior Row/Townhouse
Source BRIGHT
Property Description
Location
State PA
County Montgomery
Area Upper Merion Twp (10658)
Zoning RESIDENTIAL
Direction West
Rooms
Other Rooms Living Room, Dining Room, Primary Bedroom, Bedroom 2, Bedroom 4, Kitchen, Family Room, Bedroom 1, Mud Room, Office, Bathroom 3
Basement Full, Fully Finished, Garage Access, Heated, Improved, Outside Entrance, Poured Concrete
Interior
Interior Features Primary Bath(s), Recessed Lighting, Wood Floors, Window Treatments, Walk-in Closet(s), Wainscotting, Bathroom - Walk-In Shower, Chair Railings, Family Room Off Kitchen, Floor Plan - Open, Kitchen - Gourmet
Hot Water Natural Gas
Heating Forced Air
Cooling Central A/C
Equipment Disposal, Built-In Microwave, Dishwasher, Dryer, Dryer - Gas, Exhaust Fan, Humidifier, Oven/Range - Gas, Refrigerator, Stainless Steel Appliances, Washer, Washer - Front Loading, Water Heater
Fireplace N
Appliance Disposal, Built-In Microwave, Dishwasher, Dryer, Dryer - Gas, Exhaust Fan, Humidifier, Oven/Range - Gas, Refrigerator, Stainless Steel Appliances, Washer, Washer - Front Loading, Water Heater
Heat Source Natural Gas
Laundry Upper Floor
Exterior
Exterior Feature Balcony, Balconies- Multiple
Parking Features Inside Access, Garage Door Opener
Garage Spaces 1.0
Amenities Available Common Grounds
Water Access N
View Water
Accessibility None
Porch Balcony, Balconies- Multiple
Attached Garage 1
Total Parking Spaces 1
Garage Y
Building
Story 2
Foundation Concrete Perimeter
Sewer Public Sewer
Water Public
Architectural Style Carriage House
Level or Stories 2
Additional Building Above Grade
Structure Type 9'+ Ceilings
New Construction N
Schools
High Schools Upper Merion
School District Upper Merion Area
Others
Pets Allowed Y
HOA Fee Include Common Area Maintenance,Ext Bldg Maint,Lawn Maintenance,Snow Removal,Trash,Sewer
Senior Community No
Ownership Condominium
Horse Property N
Special Listing Condition Standard
Pets Allowed Cats OK, Dogs OK




