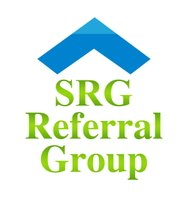UPDATED:
Key Details
Property Type Single Family Home
Sub Type Detached
Listing Status Coming Soon
Purchase Type For Sale
Square Footage 6,239 sqft
Price per Sqft $200
Subdivision None Available
MLS Listing ID VAFV2034590
Style Colonial
Bedrooms 5
Full Baths 5
Half Baths 1
HOA Y/N N
Abv Grd Liv Area 4,154
Year Built 2007
Available Date 2025-06-14
Annual Tax Amount $4,293
Tax Year 2022
Lot Size 5.130 Acres
Acres 5.13
Property Sub-Type Detached
Source BRIGHT
Property Description
Welcome to this luxurious 5-bedroom, 5.5-bathroom haven located at 180 Newell Dr, Middletown, VA. This sprawling estate spans over 6239 square feet, offering a perfect blend of comfort and sophistication.
Key Features:
**Ensuite Bedrooms** 4 out of the 5 bedrooms come with their own private ensuites, ensuring privacy and convenience.
**Panoramic Mountain Views** Enjoy breathtaking views of the surrounding mountains, providing a serene backdrop to your daily life.
**New roof May, 2024.
**3-Car Side-Loading Garage** Ample space for your vehicles and storage needs.
** Gorgeous Open Concept Kitchen** The kitchen seamlessly flows into the family room and leads to a large composite deck for outdoor gatherings. It also boasts a sprawling island with a 5-burner gas stove, prep sink, large pantry, and upgraded appliances.
**Entertainment Spaces** Formal living and dining rooms, spacious sun-room, lower level paver patio, and a pub-style bar in the basement make hosting a breeze and as an added bonus a customized room for the music enthusiast.
**Versatile 5th Bedroom** Currently set up as a theatre room offering flexibility to suit your needs.
**Cozy Fireplaces** Enjoy the wood fireplace insert in the family room and a woodstove in the basement for warmth and ambiance.
**Brand new heat pump and AC coil on main level.
**Expansive Lot** Situated on over 5 acres of land, providing ample space for outdoor activities and relaxation.
**Additional Amenities** Includes a chicken coop, storage shed, and more. See list in documents.
**Brand new extra large front-load washer and dryer still under warranty.
**
Who is this Home Perfect For?
This home is ideal for executives seeking a tranquil retreat with an easy commute. It is also perfect for those who love to entertain or perhaps it is just space you seek? Nestled in a small subdivision, it offers a perfect balance of privacy and community. The spacious layout and entertainment-friendly features make it perfect for those who love hosting gatherings and events.
Don't miss the opportunity to make this exquisite property your own. Schedule a showing today and step into a world of luxury living!
Location
State VA
County Frederick
Zoning RA
Rooms
Other Rooms Living Room, Dining Room, Primary Bedroom, Bedroom 2, Bedroom 3, Bedroom 4, Bedroom 5, Kitchen, Family Room, Foyer, Breakfast Room, Sun/Florida Room, Exercise Room, Laundry, Storage Room, Media Room, Bathroom 2, Bathroom 3, Primary Bathroom, Full Bath, Half Bath
Basement Full
Interior
Interior Features Breakfast Area, Butlers Pantry, Ceiling Fan(s), Chair Railings, Combination Kitchen/Living, Crown Moldings, Family Room Off Kitchen, Floor Plan - Traditional, Formal/Separate Dining Room, Kitchen - Gourmet, Kitchen - Island, Pantry, Primary Bath(s), Wood Floors, Walk-in Closet(s), Upgraded Countertops, Stove - Wood
Hot Water Propane
Heating Heat Pump(s)
Cooling Central A/C, Heat Pump(s), Ceiling Fan(s)
Flooring Hardwood, Ceramic Tile, Carpet
Fireplaces Number 1
Fireplaces Type Insert, Wood
Equipment Built-In Microwave, Cooktop, Dishwasher, Oven - Wall, Refrigerator, ENERGY STAR Clothes Washer, Dryer, Dryer - Front Loading
Furnishings No
Fireplace Y
Window Features Double Pane,Insulated,Screens
Appliance Built-In Microwave, Cooktop, Dishwasher, Oven - Wall, Refrigerator, ENERGY STAR Clothes Washer, Dryer, Dryer - Front Loading
Heat Source Electric, Propane - Leased
Laundry Main Floor
Exterior
Exterior Feature Patio(s), Porch(es), Deck(s)
Parking Features Garage - Side Entry, Garage Door Opener
Garage Spaces 3.0
Fence Decorative, Wood, Invisible
Utilities Available Electric Available, Propane
Water Access N
View Panoramic, Valley, Garden/Lawn, Scenic Vista
Roof Type Architectural Shingle
Accessibility None
Porch Patio(s), Porch(es), Deck(s)
Attached Garage 3
Total Parking Spaces 3
Garage Y
Building
Lot Description Cul-de-sac, Landscaping, No Thru Street
Story 3
Foundation Active Radon Mitigation
Sewer On Site Septic
Water Well
Architectural Style Colonial
Level or Stories 3
Additional Building Above Grade, Below Grade
New Construction N
Schools
School District Frederick County Public Schools
Others
Pets Allowed Y
Senior Community No
Tax ID 83 A 103
Ownership Fee Simple
SqFt Source Assessor
Horse Property N
Special Listing Condition Standard
Pets Allowed No Pet Restrictions
Virtual Tour https://my.matterport.com/show/?m=ZwrBenXQ8RM&mls=1




