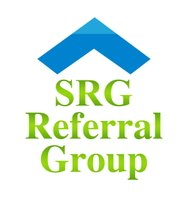OPEN HOUSE
Sat Jun 21, 1:00pm - 3:00pm
Sun Jun 22, 1:00pm - 3:00pm
UPDATED:
Key Details
Property Type Single Family Home
Sub Type Detached
Listing Status Coming Soon
Purchase Type For Sale
Square Footage 2,410 sqft
Price per Sqft $364
Subdivision Waynewood
MLS Listing ID VAFX2243552
Style Split Level
Bedrooms 4
Full Baths 1
Half Baths 2
HOA Y/N N
Abv Grd Liv Area 2,410
Year Built 1959
Available Date 2025-06-18
Annual Tax Amount $10,119
Tax Year 2025
Lot Size 0.346 Acres
Acres 0.35
Property Sub-Type Detached
Source BRIGHT
Property Description
Welcome to one of Waynewood's most sought-after models, offering a flexible layout and a premium oversized lot. This Salem model is rarely available—and for good reason. It offers incredible potential, functional spaces, and room to make it your own.
The main level includes a versatile bedroom that can easily be used as a guest room, home office, or opened up for additional living space. You'll also find a convenient half bath, a spacious kitchen with a central island perfect for meal prep or casual dining, and a dramatic family room with soaring cathedral ceilings that opens directly to the expansive backyard.
Step outside to an entertainer's dream: a massive flagstone patio, built-in stone fire pit, and a fully fenced yard with room to run, play, or relax. A shaded back yard is highly coveted!
Just a few steps up, enjoy an additional family room featuring a wood-burning fireplace and elegant French doors that lead to the backyard—perfect for cozy nights or indoor-outdoor entertaining.
Upstairs, you'll find three more bedrooms, 1.5 bathrooms, and a flexible loft space—ideal for a dressing area, home office, yoga studio, or additional sleeping nook. Hardwood floors have just been refinished in the two smaller bedrooms, offering a stylish refresh.
The lower level provides even more versatility: think recreation room, home gym, office, guest suite, or teen retreat. There's also a large laundry room with a full-sized washer and dryer, plus ample storage space.
This home has been lovingly lived in and, like a well-read favorite book or the Velveteen Rabbit, shows some signs of wear. The kitchen cabinets could use a fresh coat of paint, and a few flooring areas may benefit from repair or replacement—but the bones and layout are strong, and the potential is immense.
Notable Updates:
Roof Replaced (2010)
Windows Replaced (2019)
Electrical Panel Updated (2010)
New Garage Door with Automatic Opener (2021)
The current owners have cherished their time in this home and in the Waynewood community. Now, they're excited to pass it on to the next family ready to create lasting memories.
Location
State VA
County Fairfax
Zoning 130
Direction South
Rooms
Other Rooms Living Room, Dining Room, Primary Bedroom, Bedroom 2, Bedroom 3, Bedroom 4, Kitchen, Family Room, Laundry, Loft, Recreation Room, Utility Room, Primary Bathroom, Full Bath
Basement Connecting Stairway, Combination, Partially Finished
Main Level Bedrooms 1
Interior
Interior Features Window Treatments, Ceiling Fan(s), Attic, Combination Kitchen/Dining, Dining Area, Entry Level Bedroom, Kitchen - Island, Wood Floors
Hot Water Natural Gas
Heating Forced Air
Cooling Central A/C
Fireplaces Number 1
Fireplaces Type Screen, Mantel(s), Wood
Equipment Dishwasher, Disposal, Refrigerator, Stove, Washer, Dryer, Microwave, Water Heater
Furnishings No
Fireplace Y
Appliance Dishwasher, Disposal, Refrigerator, Stove, Washer, Dryer, Microwave, Water Heater
Heat Source Natural Gas
Laundry Basement
Exterior
Exterior Feature Patio(s)
Parking Features Garage Door Opener, Garage - Front Entry, Inside Access
Garage Spaces 4.0
Fence Rear, Privacy, Wood
Water Access N
Roof Type Other
Accessibility None
Porch Patio(s)
Attached Garage 2
Total Parking Spaces 4
Garage Y
Building
Story 3.5
Foundation Other
Sewer Public Sewer
Water Public
Architectural Style Split Level
Level or Stories 3.5
Additional Building Above Grade, Below Grade
New Construction N
Schools
Elementary Schools Waynewood
Middle Schools Sandburg
High Schools West Potomac
School District Fairfax County Public Schools
Others
Senior Community No
Tax ID 1024 05110037
Ownership Fee Simple
SqFt Source Assessor
Horse Property N
Special Listing Condition Standard
Virtual Tour https://unbranded.youriguide.com/1106_waynewood_blvd_alexandria_va




