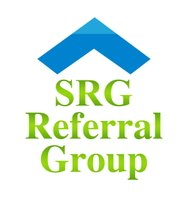UPDATED:
Key Details
Property Type Single Family Home
Sub Type Detached
Listing Status Coming Soon
Purchase Type For Sale
Square Footage 5,006 sqft
Price per Sqft $219
Subdivision Gwynwood Pond
MLS Listing ID PAMC2143676
Style Colonial
Bedrooms 5
Full Baths 4
Half Baths 1
HOA Y/N N
Abv Grd Liv Area 3,921
Year Built 1995
Available Date 2025-06-28
Annual Tax Amount $14,326
Tax Year 2024
Lot Size 0.578 Acres
Acres 0.58
Lot Dimensions 180.00 x 0.00
Property Sub-Type Detached
Source BRIGHT
Property Description
Upstairs, find 4 spacious bedrooms and 3 full baths—including a massive primary suite with dual walk-in closets, sitting room, and primary bath. Downstairs, the fully finished basement includes a 5th bedroom, full bath, new sliding door to a covered porch leading to the yard, and endless potential for a rec room, guest suite, or gym. With 2 HVAC systems, a 75-gallon hot water heater (2022), and a roof under a 25-year transferable warranty, peace of mind comes standard. Bonus: All appliances and garage fridge stay!
Located just minutes from Routes 309 & 202, SEPTA rail lines into center city Philadelphia, and major shopping centers, you'll also enjoy easy access to local gems like Spring Valley Park, Montgomery Mall, Lifetime Fitness, Trader Joe's, and top-rated restaurants. This is more than a home—it's a lifestyle. Come see it today before someone else calls it theirs!
Location
State PA
County Montgomery
Area Montgomery Twp (10646)
Zoning R1
Rooms
Other Rooms Living Room, Dining Room, Bedroom 2, Bedroom 3, Bedroom 4, Bedroom 5, Kitchen, Family Room, Bedroom 1, Laundry, Office, Bathroom 1, Bathroom 2, Bathroom 3, Full Bath, Half Bath
Basement Fully Finished
Interior
Interior Features Ceiling Fan(s)
Hot Water Electric
Heating Forced Air, Central
Cooling Central A/C
Flooring Hardwood, Carpet, Ceramic Tile
Fireplaces Number 1
Fireplaces Type Gas/Propane, Stone
Inclusions refrigerator, washer/dryer
Fireplace Y
Heat Source Natural Gas
Laundry Main Floor
Exterior
Exterior Feature Patio(s), Deck(s)
Parking Features Garage Door Opener, Inside Access
Garage Spaces 9.0
Fence Other
Utilities Available Cable TV
Water Access N
Roof Type Shingle
Accessibility None
Porch Patio(s), Deck(s)
Total Parking Spaces 9
Garage Y
Building
Lot Description Irregular, Level, Open, Rear Yard
Story 2
Foundation Concrete Perimeter
Sewer Public Sewer
Water Public
Architectural Style Colonial
Level or Stories 2
Additional Building Above Grade, Below Grade
Structure Type Cathedral Ceilings,9'+ Ceilings
New Construction N
Schools
High Schools North Penn Senior
School District North Penn
Others
Senior Community No
Tax ID 46-00-00700-649
Ownership Fee Simple
SqFt Source Assessor
Security Features Security System
Acceptable Financing Conventional
Listing Terms Conventional
Financing Conventional
Special Listing Condition Standard


