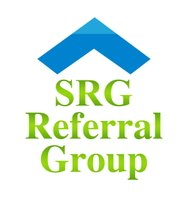UPDATED:
Key Details
Property Type Single Family Home
Sub Type Detached
Listing Status Coming Soon
Purchase Type For Sale
Square Footage 2,076 sqft
Price per Sqft $553
Subdivision American University Park
MLS Listing ID DCDC2205928
Style Colonial,Cape Cod
Bedrooms 3
Full Baths 2
HOA Y/N N
Abv Grd Liv Area 1,518
Year Built 1935
Available Date 2025-06-19
Annual Tax Amount $3,602
Tax Year 2024
Lot Size 5,460 Sqft
Acres 0.13
Property Sub-Type Detached
Source BRIGHT
Property Description
Charming Colonial with Cape Cod Character in Prime Location!
This classic brick Colonial—complete with Cape Cod-style dormers and a welcoming front porch—sits on a quiet, tree-lined street in one of NW DC's most sought-after neighborhoods. Inside, sunlight fills the gracious foyer, living room with original fireplace, and dining room, all complemented by new hardwood floors, new lighting, and a warm, neutral palette throughout. The home offers 3 bedrooms and 2 full baths upstairs, plus a finished lower level with new luxury vinyl flooring and walk-out access to a deep 5,460 SF lot. A charming 1960's kitchen complete with farmhouse sink has a new refrigerator and range "on the way". This home exudes classic appeal and is ready for it's new owner. Just blocks from Janney Elementary, Metro, parks, shops, and neighborhood favorites—this is an ideal opportunity to settle into a beloved community.
Location
State DC
County Washington
Zoning R1B
Rooms
Other Rooms Living Room, Dining Room, Primary Bedroom, Bedroom 2, Bedroom 3, Kitchen, Mud Room, Recreation Room, Primary Bathroom, Full Bath
Basement Partially Finished
Interior
Interior Features Crown Moldings, Chair Railings
Hot Water Natural Gas
Heating Hot Water
Cooling None
Flooring Hardwood, Luxury Vinyl Plank
Fireplaces Number 1
Fireplaces Type Wood
Fireplace Y
Heat Source Natural Gas
Laundry Lower Floor
Exterior
Exterior Feature Porch(es)
Fence Fully
Water Access N
Accessibility None
Porch Porch(es)
Garage N
Building
Lot Description Front Yard, Rear Yard
Story 3
Foundation Block
Sewer Public Sewer
Water Public
Architectural Style Colonial, Cape Cod
Level or Stories 3
Additional Building Above Grade, Below Grade
New Construction N
Schools
Elementary Schools Janney
Middle Schools Deal
High Schools Jackson-Reed
School District District Of Columbia Public Schools
Others
Senior Community No
Tax ID 1588//0047
Ownership Fee Simple
SqFt Source Assessor
Special Listing Condition Standard




