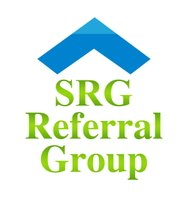OPEN HOUSE
Sat Jun 21, 12:00pm - 2:00pm
Sun Jun 22, 12:00pm - 2:00pm
UPDATED:
Key Details
Property Type Single Family Home
Sub Type Detached
Listing Status Coming Soon
Purchase Type For Sale
Square Footage 4,084 sqft
Price per Sqft $410
Subdivision None Specified
MLS Listing ID NJMX2009516
Style Colonial
Bedrooms 5
Full Baths 4
Half Baths 1
HOA Y/N N
Abv Grd Liv Area 4,084
Year Built 2024
Available Date 2025-06-21
Annual Tax Amount $26,501
Tax Year 2024
Lot Size 2.128 Acres
Acres 2.13
Lot Dimensions 0.00 x 0.00
Property Sub-Type Detached
Source BRIGHT
Property Description
A grand two-story foyer welcomes you with abundant natural light, flowing effortlessly into the expansive great room with soaring ceilings, a dramatic stone fireplace, and an open catwalk that creates a gallery-like ambiance across the upper level. The open floor plan offers spacious, sunlit rooms throughout—perfectly designed for both everyday living and upscale entertaining.
At the heart of the home is a designer kitchen featuring crisp white cabinetry, quartz countertops, a large center island with a beverage refrigerator, premium Sub-Zero appliances, a professional-grade range hood, and sleek stainless steel finishes. A separate mudroom off the three-car garage adds everyday convenience for busy households.
The main bedroom suite is a private retreat, complete with a custom walk-in closet system and a tucked-away office—ideal for remote work or quiet reflection. Upstairs, a stylish second-floor laundry room adds thoughtful functionality.
Step outside to enjoy beautifully landscaped grounds with newly installed, expansive paver walkways and patios—perfect for outdoor gatherings or peaceful relaxation. The daylight basement offers abundant natural light and the opportunity to customize additional living space to your needs.
Ideally located just minutes from downtown Princeton, this exceptional home offers convenient access to top-rated South Brunswick schools, prestigious private and public Princeton-area schools, premier shopping, fine dining, and major transportation routes to New York City and Philadelphia.
Schedule your private showing today and experience elevated living at its finest.
Location
State NJ
County Middlesex
Area South Brunswick Twp (21221)
Zoning RR
Rooms
Basement Full, Unfinished, Walkout Stairs
Main Level Bedrooms 1
Interior
Interior Features Attic, Breakfast Area, Ceiling Fan(s), Crown Moldings, Double/Dual Staircase, Family Room Off Kitchen, Formal/Separate Dining Room, Kitchen - Island, Pantry, Recessed Lighting, Bathroom - Soaking Tub, Bathroom - Stall Shower, Bathroom - Tub Shower, Walk-in Closet(s), Wood Floors
Hot Water Natural Gas
Heating Forced Air
Cooling Ceiling Fan(s), Central A/C
Flooring Wood, Tile/Brick
Fireplaces Number 1
Fireplaces Type Gas/Propane
Inclusions all appliances and lighting as exist
Equipment Built-In Microwave, Dishwasher, Dryer - Gas, Dryer - Front Loading, Exhaust Fan, Oven/Range - Gas, Range Hood, Stainless Steel Appliances, Washer - Front Loading, Water Heater
Fireplace Y
Appliance Built-In Microwave, Dishwasher, Dryer - Gas, Dryer - Front Loading, Exhaust Fan, Oven/Range - Gas, Range Hood, Stainless Steel Appliances, Washer - Front Loading, Water Heater
Heat Source Natural Gas
Laundry Upper Floor
Exterior
Parking Features Garage Door Opener, Garage - Side Entry
Garage Spaces 3.0
Water Access N
Roof Type Architectural Shingle
Accessibility None
Attached Garage 3
Total Parking Spaces 3
Garage Y
Building
Lot Description Cul-de-sac
Story 2
Foundation Concrete Perimeter
Sewer Private Septic Tank
Water Public
Architectural Style Colonial
Level or Stories 2
Additional Building Above Grade, Below Grade
New Construction N
Schools
School District South Brunswick Township Public Schools
Others
Senior Community No
Tax ID 21-00022-00011 30
Ownership Fee Simple
SqFt Source Assessor
Acceptable Financing Cash, Conventional
Listing Terms Cash, Conventional
Financing Cash,Conventional
Special Listing Condition Standard


