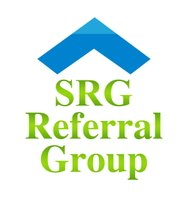UPDATED:
Key Details
Property Type Single Family Home
Sub Type Detached
Listing Status Coming Soon
Purchase Type For Sale
Square Footage 3,766 sqft
Price per Sqft $337
Subdivision Gwynedd Valley
MLS Listing ID PAMC2144368
Style Colonial
Bedrooms 4
Full Baths 3
Half Baths 1
HOA Y/N N
Abv Grd Liv Area 3,094
Year Built 1967
Available Date 2025-06-28
Annual Tax Amount $10,122
Tax Year 2025
Lot Size 1.404 Acres
Acres 1.4
Lot Dimensions 200.00 x 0.00
Property Sub-Type Detached
Source BRIGHT
Property Description
The Finished Basements adds even more living space that can be tailored to your needs, whether it's a gym, home theater, or playroom. Lots of closet space in the basement as well. Out back, step outside to your own private oasis. The expansive Backyard is highlighted by the In-Ground Saltwater Pool surrounded by fencing and beautiful landscaping that offer both privacy and safety. Adjacent to the pool, the open level yard is surrounded by mature trees and is perfect for outdoor activities such as volleyball or other sporting games, making it perfect for gatherings and picnics. The large Blue Stone Patio is great for grilling in the summer, and you can spend time out of the sun on the Covered Patio. This home has 3 Zone HVAC, a New Boiler 2021, a Brand New Polaris Robotic Pool Cleaner (2025) and a newer pool pump (2023)
Close to the Penllyn Train Station and plenty of shopping (Whole Foods), this home combines classic colonial architecture and thoughtful design offering a perfect blend of comfort, style, and functionality. It's a place where cherished memories are waiting to be made.
Location
State PA
County Montgomery
Area Lower Gwynedd Twp (10639)
Zoning A
Rooms
Other Rooms Living Room, Dining Room, Primary Bedroom, Bedroom 2, Bedroom 3, Bedroom 4, Kitchen, Basement, Great Room, Loft
Basement Fully Finished
Interior
Interior Features Attic, Built-Ins, Ceiling Fan(s), Chair Railings, Crown Moldings, Family Room Off Kitchen, Floor Plan - Traditional, Formal/Separate Dining Room, Kitchen - Eat-In, Kitchen - Island, Pantry, Recessed Lighting, Wainscotting
Hot Water Natural Gas
Heating Hot Water, Forced Air
Cooling Central A/C
Flooring Hardwood, Tile/Brick, Partially Carpeted
Fireplaces Number 2
Fireplaces Type Marble, Stone
Fireplace Y
Window Features Bay/Bow
Heat Source Natural Gas
Laundry Main Floor
Exterior
Parking Features Garage - Side Entry
Garage Spaces 2.0
Fence Other
Utilities Available Cable TV
Water Access N
Roof Type Shingle
Accessibility None
Attached Garage 2
Total Parking Spaces 2
Garage Y
Building
Story 2
Foundation Brick/Mortar
Sewer Public Sewer
Water Public
Architectural Style Colonial
Level or Stories 2
Additional Building Above Grade, Below Grade
Structure Type Cathedral Ceilings,9'+ Ceilings
New Construction N
Schools
Elementary Schools Shady Grove
Middle Schools Wissahickon
High Schools Wissahickon Senior
School District Wissahickon
Others
Senior Community No
Tax ID 39-00-01771-008
Ownership Fee Simple
SqFt Source Assessor
Security Features Security System
Acceptable Financing Conventional
Listing Terms Conventional
Financing Conventional
Special Listing Condition Standard




