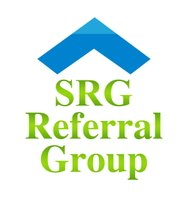UPDATED:
Key Details
Property Type Single Family Home
Sub Type Detached
Listing Status Active
Purchase Type For Sale
Square Footage 2,538 sqft
Price per Sqft $309
Subdivision Jarrett Crossing
MLS Listing ID PAMC2145802
Style Colonial
Bedrooms 4
Full Baths 2
Half Baths 1
HOA Y/N N
Abv Grd Liv Area 2,538
Year Built 1989
Available Date 2025-06-30
Annual Tax Amount $14,596
Tax Year 2024
Lot Size 0.681 Acres
Acres 0.68
Lot Dimensions 133.00 x 0.00
Property Sub-Type Detached
Source BRIGHT
Property Description
Step into a dramatic two-story foyer and discover spacious, sun-drenched living areas perfect for entertaining or everyday comfort. The heart of the home is the inviting island kitchen and breakfast room, which seamlessly flows into a cozy family room with a wood-burning fireplace. Atrium doors lead to a spectacular sunroom with soaring vaulted ceilings and skylights—your year-round retreat!
Upstairs, the generous primary suite offers a peaceful escape with a private bath and walk-in closet. Three additional oversized bedrooms share a well-appointed hall bath, providing plenty of room for everyone.
The full basement is a blank canvas—ready to be transformed into the ultimate media room, home gym, office, playroom, or all of the above. Let your imagination run wild!
All of this is nestled on a beautifully landscaped, level lot surrounded by mature trees—offering both serenity and convenience. Enjoy being just minutes from major routes, parks, shopping, and fantastic dining.
Don't miss your chance to call this exceptional home yours—schedule a private tour today!
Location
State PA
County Montgomery
Area Upper Dublin Twp (10654)
Zoning RESIDENTIAL
Rooms
Other Rooms Living Room, Dining Room, Primary Bedroom, Bedroom 2, Bedroom 3, Bedroom 4, Kitchen, Family Room, Basement, Breakfast Room, Sun/Florida Room, Laundry, Primary Bathroom, Full Bath
Basement Full
Interior
Interior Features Bathroom - Stall Shower, Bathroom - Tub Shower, Breakfast Area, Carpet, Ceiling Fan(s), Chair Railings, Family Room Off Kitchen, Formal/Separate Dining Room, Kitchen - Eat-In, Kitchen - Island, Pantry, Primary Bath(s), Recessed Lighting, Skylight(s), Walk-in Closet(s), Wood Floors
Hot Water Natural Gas
Cooling Central A/C
Flooring Carpet, Ceramic Tile, Engineered Wood, Hardwood
Fireplaces Number 1
Fireplaces Type Mantel(s), Wood
Inclusions Washer, Dryer, Refrigerator (all in "as is" condition & no monetary value)
Fireplace Y
Heat Source Natural Gas
Laundry Main Floor
Exterior
Parking Features Garage - Side Entry, Garage Door Opener, Inside Access
Garage Spaces 8.0
Water Access N
Roof Type Shingle
Accessibility None
Attached Garage 2
Total Parking Spaces 8
Garage Y
Building
Lot Description Cul-de-sac, Front Yard, Landscaping, Level, No Thru Street, Rear Yard, SideYard(s)
Story 2
Foundation Concrete Perimeter
Sewer Public Sewer
Water Public
Architectural Style Colonial
Level or Stories 2
Additional Building Above Grade, Below Grade
New Construction N
Schools
School District Upper Dublin
Others
Senior Community No
Tax ID 54-00-17115-102
Ownership Fee Simple
SqFt Source Assessor
Acceptable Financing Cash, Conventional
Listing Terms Cash, Conventional
Financing Cash,Conventional
Special Listing Condition Standard




