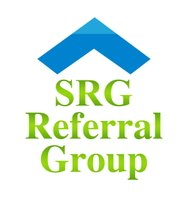UPDATED:
Key Details
Property Type Single Family Home
Sub Type Detached
Listing Status Coming Soon
Purchase Type For Sale
Square Footage 6,380 sqft
Price per Sqft $187
Subdivision Hunting Ridge Forest
MLS Listing ID VAFV2035104
Style Contemporary
Bedrooms 7
Full Baths 4
Half Baths 1
HOA Y/N N
Abv Grd Liv Area 4,180
Year Built 2005
Available Date 2025-07-04
Annual Tax Amount $3,874
Tax Year 2022
Lot Size 6.570 Acres
Acres 6.57
Property Sub-Type Detached
Source BRIGHT
Property Description
The main level welcomes you with sun-filled spaces, refinished hardwood floors (2024), and a layout designed for both everyday living and elegant entertaining. At the heart of the home, the kitchen is a true chef's dream—anchored by a commercial-grade GE Monogram range beneath a striking arched stone hearth. A quartz island installed in 2024, Sub-Zero fridge/freezer, stainless steel backsplash, and KraftMaid cabinetry complete the space. A formal dining room sits just off the kitchen, while the expansive family room opens through double French doors to the rear deck and wooded views beyond. The main-level primary suite is a private retreat with a double-sided fireplace, walk-in closet with its own gas washer and dryer, and a spa-inspired bath with dual vanities, a jetted soaking tub, and separate tiled shower. A stylishly remodeled powder room rounds out this level.
Upstairs, four bedrooms and two full baths provide flexibility and space. The upper-level primary suite mirrors the main-level retreat with another double-sided fireplace and en suite bath. A connecting bedroom makes an ideal nursery or sitting room. Down the hall, two additional bedrooms share a beautifully updated full bath featuring a charming clawfoot tub and separate shower. A second laundry area with gas washer and dryer offers added everyday convenience.
The lower level is built for entertainment and extended living, featuring two well-sized bedrooms and a full bath with a beautifully tiled rain shower. A large movie theater room, game room, and stylish bar create the perfect setup for gatherings and relaxation, while upgraded systems throughout the home—including copper plumbing, three-zone HVAC, and LED lighting—enhance comfort and efficiency.
Outside, a sparkling in-ground pool invites summer fun with full-width steps, LED lighting, an auto-cover, and plumbing in place for future heating. The expansive deck, stone patio, and firepit offer inviting outdoor spaces to relax beneath the trees. A buried 1,000-gallon propane tank (owned and conveys) fuels both the pool and the whole-house generator with automatic transfer switch, while a commercial 80-gallon water heater fed by a Rinnai tankless system ensures reliable hot water.
A detached four-car garage is ready for hobbies or serious work—with 220V outlets wired in each bay, bright LED lighting, and plenty of space for tools and storage. The roof was replaced in 2019, rounding out the home's thoughtful upgrades.
Private, peaceful, and just minutes from I-81, Route 7, Route 50, and an easy drive to Dulles International Airport—207 Westview Drive is more than a home. It's your own piece of the Valley to retreat, recharge, and truly live.
Location
State VA
County Frederick
Zoning RA
Rooms
Other Rooms Living Room, Dining Room, Primary Bedroom, Bedroom 2, Bedroom 3, Bedroom 4, Kitchen, Game Room, Foyer, Laundry, Media Room, Bedroom 6, Bathroom 2, Primary Bathroom, Half Bath, Additional Bedroom
Basement Full
Main Level Bedrooms 1
Interior
Interior Features Attic, Bathroom - Jetted Tub, Bathroom - Soaking Tub, Bathroom - Stall Shower, Carpet, Crown Moldings, Entry Level Bedroom, Family Room Off Kitchen, Floor Plan - Traditional, Formal/Separate Dining Room, Kitchen - Gourmet, Kitchen - Island, Primary Bath(s), Upgraded Countertops, Wainscotting, Walk-in Closet(s), Wood Floors, Window Treatments
Hot Water Bottled Gas, Tankless
Heating Forced Air, Heat Pump(s), Zoned
Cooling Heat Pump(s), Zoned
Flooring Carpet, Solid Hardwood, Ceramic Tile
Fireplaces Number 2
Fireplaces Type Double Sided, Fireplace - Glass Doors, Gas/Propane, Mantel(s), Stone, Wood
Inclusions Wine Refrigerator, Microwave, and Starlink Equipment convey "As-Is"
Equipment Built-In Microwave, Commercial Range, Dishwasher, Disposal, Refrigerator, Icemaker, Extra Refrigerator/Freezer, Freezer, Microwave, Water Conditioner - Owned, Washer/Dryer Stacked, Dryer - Gas, Washer, Instant Hot Water, Water Heater
Fireplace Y
Window Features Screens,Atrium,Palladian,Double Pane
Appliance Built-In Microwave, Commercial Range, Dishwasher, Disposal, Refrigerator, Icemaker, Extra Refrigerator/Freezer, Freezer, Microwave, Water Conditioner - Owned, Washer/Dryer Stacked, Dryer - Gas, Washer, Instant Hot Water, Water Heater
Heat Source Propane - Owned
Laundry Has Laundry, Dryer In Unit, Washer In Unit, Main Floor, Upper Floor
Exterior
Exterior Feature Balcony, Deck(s), Patio(s), Porch(es)
Parking Features Garage - Front Entry, Additional Storage Area, Garage Door Opener, Oversized
Garage Spaces 10.0
Pool In Ground
Water Access N
View Mountain, Panoramic, Scenic Vista, Trees/Woods
Roof Type Shingle
Accessibility None
Porch Balcony, Deck(s), Patio(s), Porch(es)
Total Parking Spaces 10
Garage Y
Building
Lot Description Cleared, Front Yard, Landscaping, Not In Development, Backs to Trees, Partly Wooded, Private, Rear Yard, Rural, Secluded, SideYard(s), Trees/Wooded
Story 3
Foundation Permanent
Sewer Septic Exists
Water Private, Well
Architectural Style Contemporary
Level or Stories 3
Additional Building Above Grade, Below Grade
Structure Type 9'+ Ceilings,Dry Wall,High,Tray Ceilings,2 Story Ceilings,Cathedral Ceilings,Vaulted Ceilings,Beamed Ceilings
New Construction N
Schools
Elementary Schools Gainesboro
Middle Schools Frederick County
High Schools James Wood
School District Frederick County Public Schools
Others
Pets Allowed Y
Senior Community No
Tax ID 30 6 4A
Ownership Fee Simple
SqFt Source Estimated
Security Features Electric Alarm,Smoke Detector
Horse Property N
Special Listing Condition Standard
Pets Allowed No Pet Restrictions




