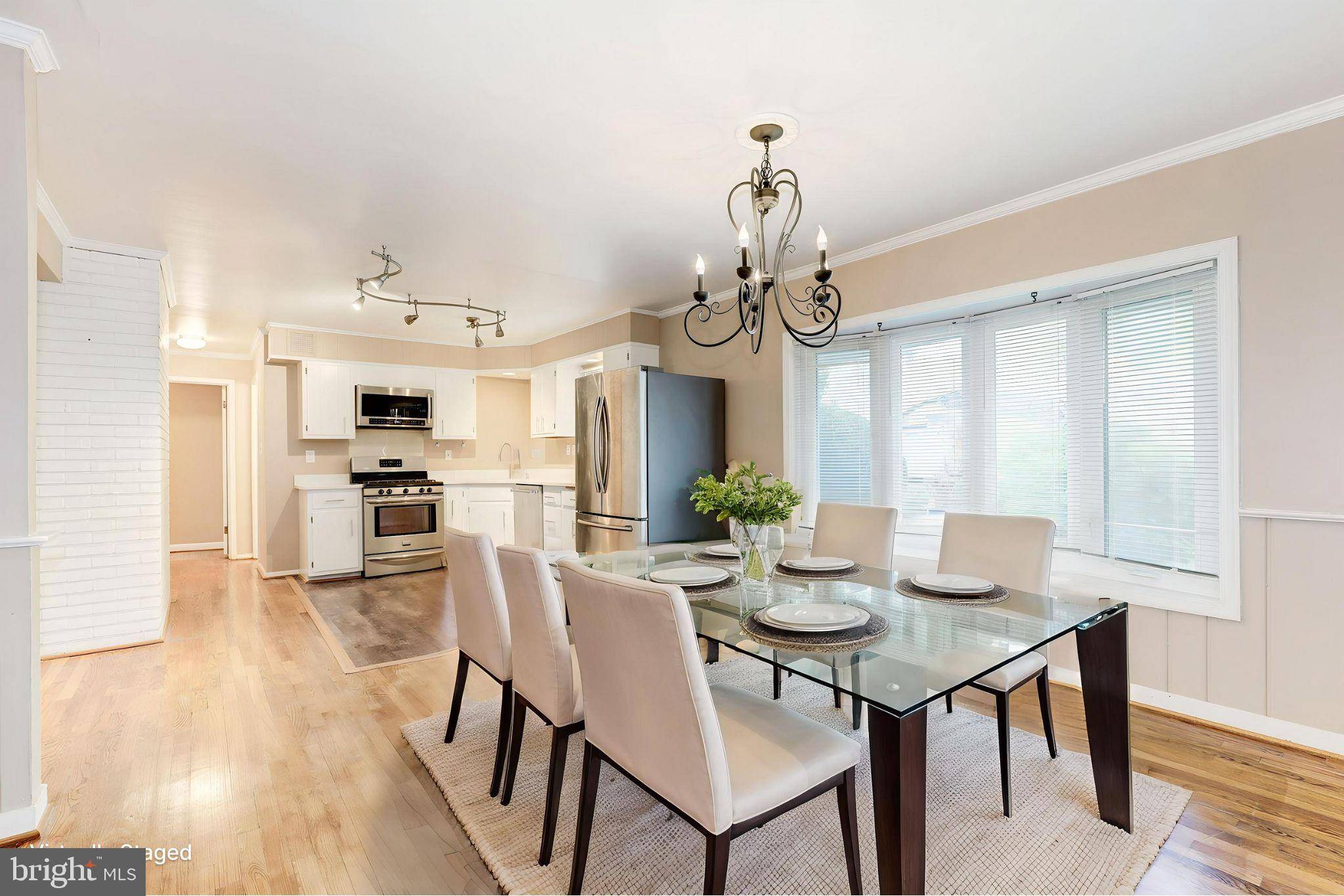UPDATED:
Key Details
Property Type Single Family Home
Sub Type Detached
Listing Status Coming Soon
Purchase Type For Sale
Square Footage 2,203 sqft
Price per Sqft $306
Subdivision Twinbrook
MLS Listing ID MDMC2187452
Style Colonial
Bedrooms 5
Full Baths 2
HOA Y/N N
Abv Grd Liv Area 2,203
Year Built 1952
Available Date 2025-06-29
Annual Tax Amount $6,649
Tax Year 2024
Lot Size 8,141 Sqft
Acres 0.19
Property Sub-Type Detached
Source BRIGHT
Property Description
A welcoming covered front patio and a slate-floored foyer greet you as you return home. Step inside to find a bright and inviting interior with recent updates throughout. The kitchen features granite countertops, an undermount sink, a sleek gooseneck faucet, refinished cabinets, and gas range/oven. Modern lighting—both recessed and decorative—adds warmth throughout, while the bathrooms have been refreshed with updated fixtures and a reglazed upstairs shower.
The main level features an open-concept living and dining area with plenty of storage, plus a highly sought-after primary suite with a private ensuite bath for maximum convenience. The true crown jewel of the home is the expansive family room addition—a bright and versatile space large enough for multiple seating areas, a home theater, pool table, office nook, play area, or creative studio. This oversized room opens to a charming covered courtyard and a private side and backyard—perfect for entertaining or quiet enjoyment. Attached to the home is a large storage room with built-in shelving and a dedicated laundry room with an oversized washer and a gas dryer.
Upstairs, you'll find four additional well-lit bedrooms, another full bathroom, and ample closet space. The attic with flooring above the family room addition, accessible from Bedroom #2's closet, offers even more storage. The wide driveway provides off-street parking for up to six cars. Additional features include two HVAC systems with gas heating, two wood-burning fireplaces, plush new carpeting with upgraded padding, and a combination of hardwood and luxury vinyl plank flooring. Newer, vinyl-frame windows and sliding doors. HVAC (about 10 and 8 years old) are serviced every season change.
This home is just minutes from Meadow Hall Elementary and Rockville High School, both part of Montgomery County's top-rated public school system. Nearby conveniences include shopping and dining at Twinbrook Center, Lotte Plaza Market, Target, Giant, Safeway, CVS, as well as local parks, trails, a library, and the post office—all within easy reach.
Don't miss your opportunity to own a gorgeous and spacious home in one of Rockville's most established and convenient neighborhoods. Schedule your showing today!
Location
State MD
County Montgomery
Zoning R60
Rooms
Other Rooms Living Room, Dining Room, Bedroom 2, Bedroom 3, Bedroom 4, Bedroom 5, Kitchen, Family Room, Laundry, Bathroom 1, Bathroom 2, Attic
Main Level Bedrooms 1
Interior
Interior Features Dining Area, Entry Level Bedroom, Primary Bath(s), Window Treatments, Wood Floors, Floor Plan - Traditional
Hot Water Natural Gas
Heating Forced Air, Heat Pump(s)
Cooling Ceiling Fan(s), Central A/C
Flooring Carpet, Luxury Vinyl Plank, Hardwood, Ceramic Tile
Fireplaces Number 2
Equipment Dishwasher, Disposal, Dryer, Exhaust Fan, Oven/Range - Gas, Refrigerator, Stove, Washer, Microwave
Fireplace Y
Window Features Vinyl Clad
Appliance Dishwasher, Disposal, Dryer, Exhaust Fan, Oven/Range - Gas, Refrigerator, Stove, Washer, Microwave
Heat Source Natural Gas
Exterior
Exterior Feature Patio(s)
Fence Rear
Water Access N
Roof Type Shingle
Accessibility 32\"+ wide Doors, 2+ Access Exits
Porch Patio(s)
Garage N
Building
Lot Description Landscaping
Story 2
Foundation Crawl Space, Slab
Sewer Public Sewer
Water Public
Architectural Style Colonial
Level or Stories 2
Additional Building Above Grade, Below Grade
Structure Type Dry Wall
New Construction N
Schools
Elementary Schools Meadow Hall
Middle Schools Earle B. Wood
High Schools Rockville
School District Montgomery County Public Schools
Others
Senior Community No
Tax ID 160400213281
Ownership Fee Simple
SqFt Source Assessor
Security Features Surveillance Sys,Motion Detectors,Main Entrance Lock
Special Listing Condition Standard
Virtual Tour https://my.matterport.com/show/?m=ZPiMAGJ2Jed&brand=0&mls=1&




