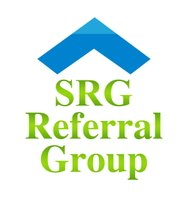UPDATED:
Key Details
Property Type Single Family Home
Sub Type Detached
Listing Status Active
Purchase Type For Sale
Square Footage 2,892 sqft
Price per Sqft $639
Subdivision Cape May City
MLS Listing ID NJCM2005518
Style Victorian
Bedrooms 5
Full Baths 4
HOA Y/N N
Abv Grd Liv Area 2,892
Year Built 1852
Annual Tax Amount $8,433
Tax Year 2024
Lot Dimensions 87x127
Property Sub-Type Detached
Source BRIGHT
Property Description
Location
State NJ
County Cape May
Area Cape May City (20502)
Zoning R2
Rooms
Other Rooms Living Room, Bedroom 2, Kitchen, Bedroom 1, In-Law/auPair/Suite, Bathroom 1, Screened Porch
Main Level Bedrooms 3
Interior
Hot Water Multi-tank, Natural Gas
Heating Baseboard - Hot Water, Wall Unit
Cooling Ceiling Fan(s), Ductless/Mini-Split
Flooring Ceramic Tile, Hardwood, Vinyl
Inclusions Furniture can be considered for the sale. Leases transfer with sale.
Furnishings Yes
Fireplace N
Heat Source Natural Gas
Laundry Common
Exterior
Garage Spaces 5.0
Fence Partially
View Y/N N
Water Access N
Roof Type Asphalt
Accessibility None
Total Parking Spaces 5
Garage N
Private Pool N
Building
Story 2
Foundation Block
Sewer Public Sewer
Water Community
Architectural Style Victorian
Level or Stories 2
Additional Building Above Grade
Structure Type Dry Wall,Plaster Walls
New Construction N
Schools
School District Cape May City Schools
Others
Pets Allowed Y
Senior Community No
Tax ID 02-01111-00006
Ownership Other
Horse Property N
Special Listing Condition Standard
Pets Allowed Dogs OK, Case by Case Basis




